Pan flute on Hay Squre
«The building location is in the historical zone and the subject of the competition is the "Center of the Modern Art" so these both factors have led the author to an idea about fusion of an old and new eras.
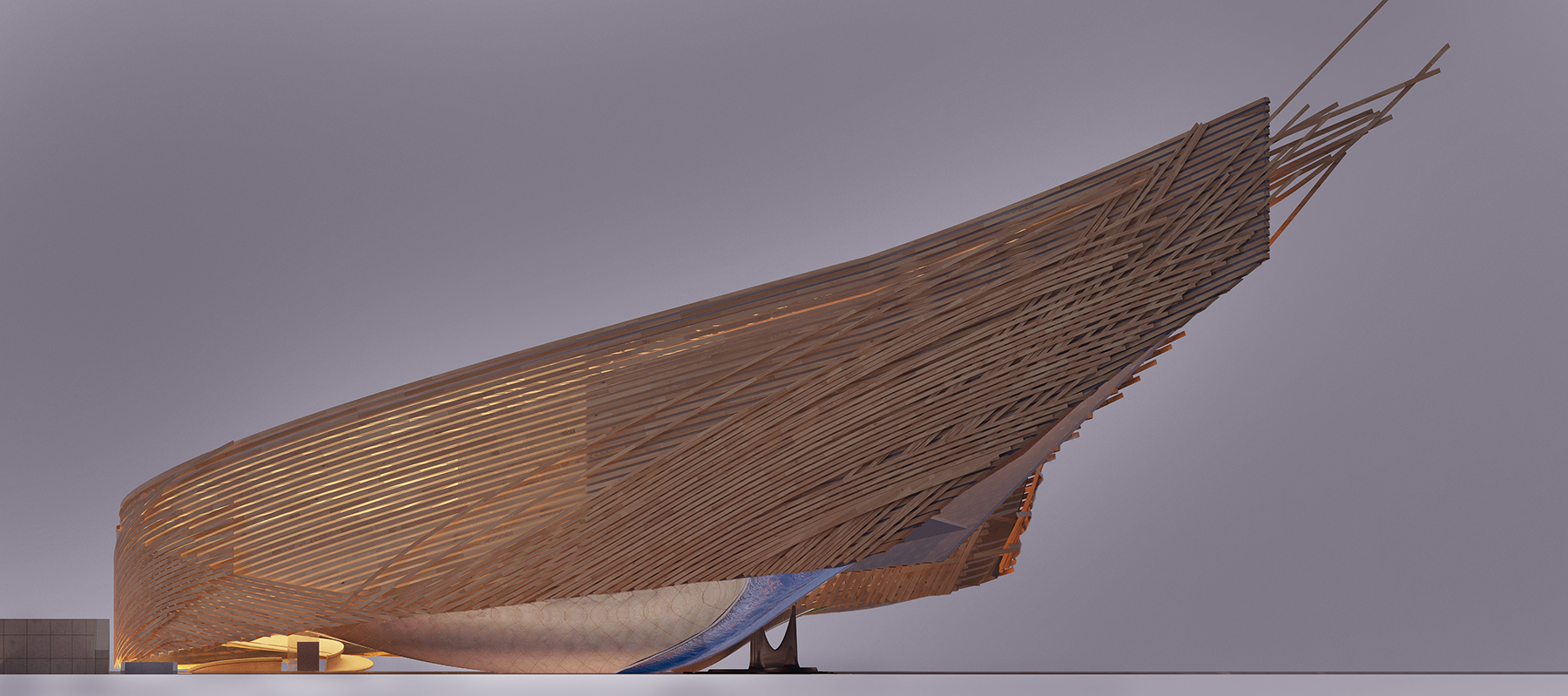
The idea of a harmonious combination of cultural heritage and new tendencies in art has arisen here. Historically on the place where earlier the Republican stadium was located, long time ago there was Haymarket Square. As origins from the name, there the hay was prepared and sold. It has become a starting point in the project and has been expressed in structure of facades. The well-known phrase - "The architecture is the spellbound music" has inspired to create the image of traditional Moldavian musical instruments. This way the image of Nay has appeared - this is the traditional instrument for folk and modern music. The instrument has become famous far outside Moldova thanks to the Moldavian musicians. Melodious sound of a wind instrument has found reflection in smooth lines of the building. It is torn off from the earth, skyward and weightless thanks to big consoles and glazing in his lower part, it as if soars over a water smooth surface.
The functional structure of the building (location and connection of premises) is designed in accordance with modern standards and requirements for such systems. The over ground part of the building realizes the main function. One floor has the height from 6 to 20 m and its square is 2000sq.m. It is a completely open space, with the possibility of its transformation through a system of mobile partitions. This allows us to satisfy the needs of different expositions and exhibitions to ensure the installation of large-size installations and exhibits. If necessary, the showroom is easily divided into individual pavilions, allowing us to hold several different exhibitions simultaneously. The courtyard formed by the volume of the building is used for outdoor exhibits. The flowing forms give tranquility to a dynamic form of the building, and water surface which is flowing from the exhibition hall into the courtyard and washing away the boundary between two spaces.
The underground part of the building contains all auxiliary premises: lounge area with bar, walk-in closets, bathrooms, a lecture hall, a library, workshops, premises for administration and employees, the store for exhibits, technical premises, as well as 200 seats parking for visitors and for staff and a separate parking for trucks.
During the designing there were taken into account the requirements to ensure access for people with limited mobility. For them there were provided the parking, elevators, ramps.
As building materials there are used only natural materials: concrete, metal, glass, wood.
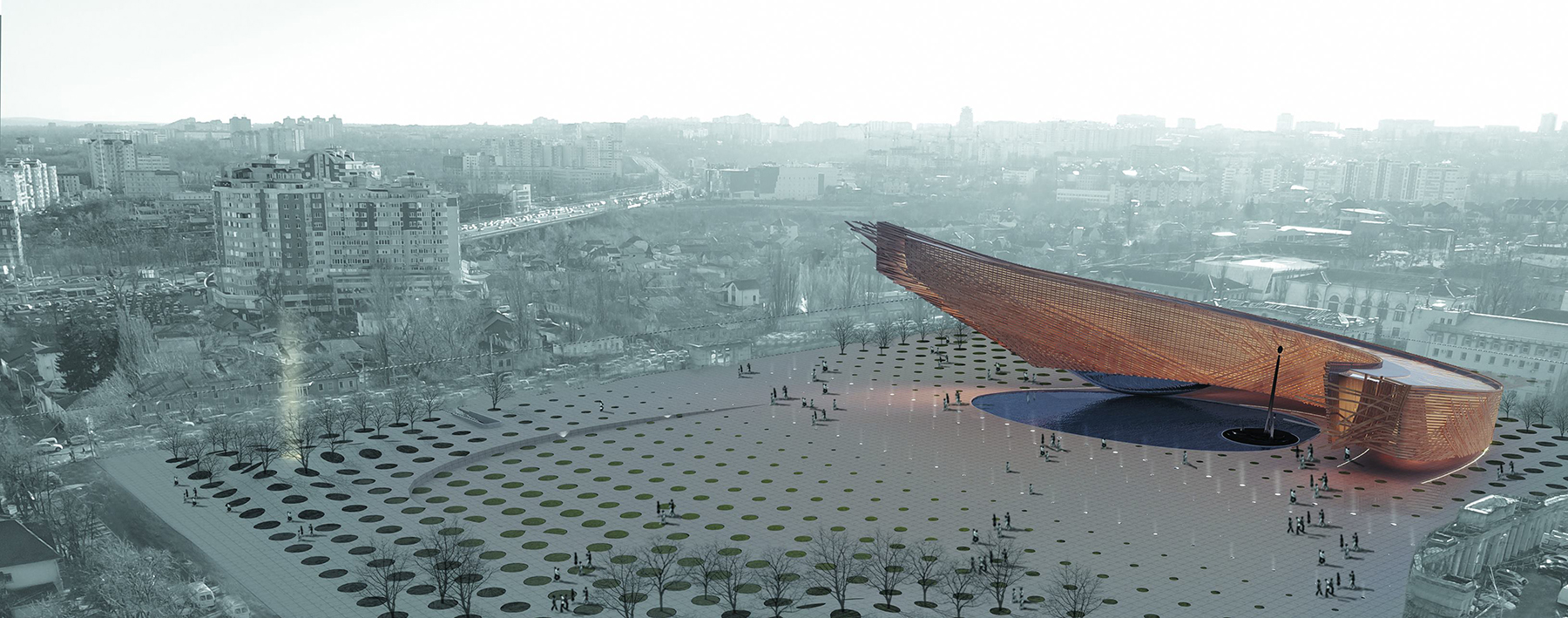


Similar articles
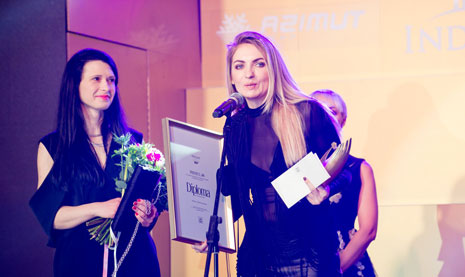 Details
Details
Unique Award in the RM in nomination Public Architecture
Irina Grechuhina has got only-begotten in the Republic of Moldova the Prize in architecture and interior design in nomination Public Architecture!
77
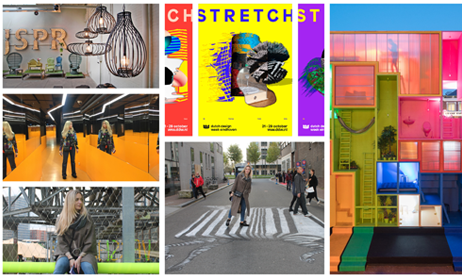 Details
Details
Dutch Design Week Eindhoven 2017
Dutch Design Week Eindhoven 2017 is not a simple design exhibition, but a World Festival of Intelligence, Fashion and Design!
73
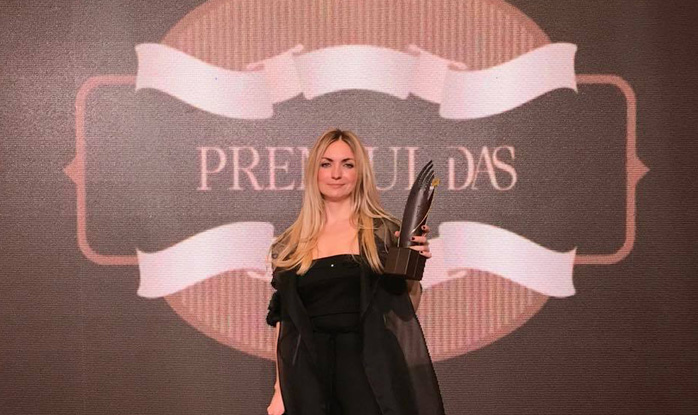 Details
Details
Presentation of the International DAS Award in Architecture and Design for 2016
This is the second statue Irina Grechukhina has obtained, the first one she received in 2013 in the private interior...
57



